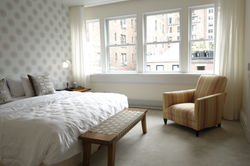
UWSide Townhouse
During the winter of 2015, maa designs completed the targeted renovation of a Upper West Side Townhouse. Though the building has many historic features, the owners prefer a modern aesthetic for the spaces which are not original to the building.
The project includes a Penthouse Office with his and hers work areas and custom cabinetry. The north and south exposures, both with planted gardens, create a beautiful light filled space in which to work. Also included in the project are a Master Bedroom, a six-fixture Master Bathroom and a Guest Bathroom. The scope of work varied from the replacement of plumbing fixtures, windows and partial roofs to the selection of furniture, rugs and wallpaper.
A neutral palette, including warm greys and creams, alongside walnut and wenge natural woods was used to better showcase the owner's extensive modern art collection. Gallery quality custom lighting was also coordinated.
 |  |  |
|---|---|---|
 |  |  |
 |