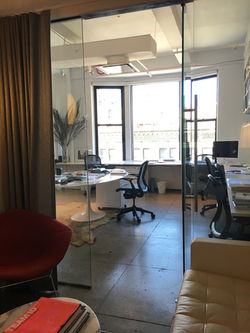
Flatiron Office I
With a minimal budget and within an challengingly short time-frame, maa designs completed a stunning Office Interior project in the Flatiron district of New York City. The open plan space is on a high floor of a historic loft building with bright light and open views looking west.
The plan entails an open office space with work desks lining three walls of the perimeter and a core space with kitchen and conference room. Large, custom designed, communal work tables are located in the center of the space. A large four panel, by pass sliding door system separates the kitchen, closet and storage areas from the office space.
The existing raw concrete floors were polished and the ceilings were painted and left exposed. Large glass doors and panels from an exisitng conference room were salvaged and re-used and the existing track lighting was also reconfigured for the new layout. White was selected for all of the walls as well as most of the furniture. The custom, built-in plywood desks were bleached to compliment the color scheme. All furniture was specified and procured by maa designs.
 |  |  |
|---|---|---|
 |  |  |
 |